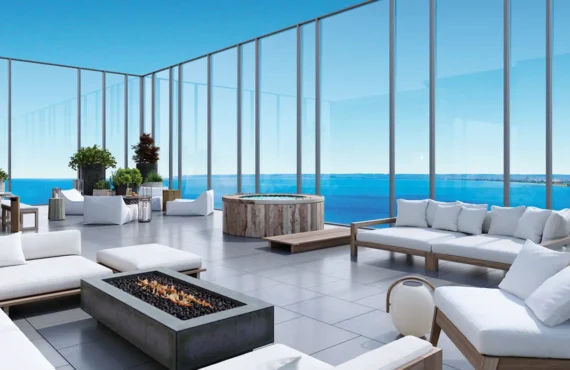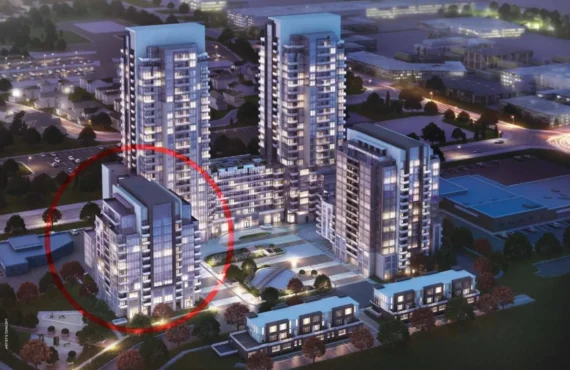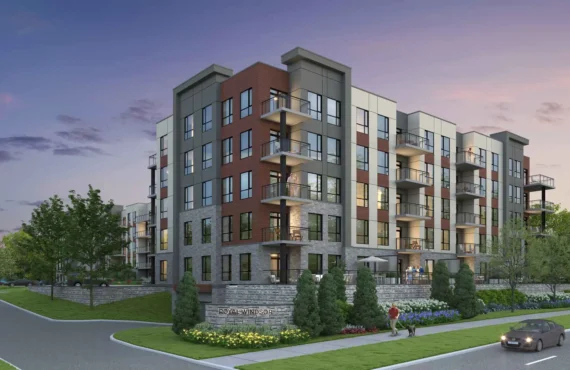Emerson House
Details
-
Beds1.5 - 2.5
-
Year builtOctober 2027
-
Type
Details
-
Beds:1.5 - 2.5
-
Status:
-
Sale Address:1646 Dundas Street West Mississauga, Ontario
-
Parking Purchase Cost:60000
-
Additional Parking Details:Parking maintenance: $68/month
-
Storage Cost:N/A
-
Locker Cost:N/A
-
Occupancy:N/A
-
C.C.maint:0.65
-
Additional Storage Details:Locker maintenance: $32/month
-
Additional locker Details:N/A
-
Sale Start:N/A
-
clmonthyear:N/A
-
Average PPS:$1,183
-
Has condo:1
-
Area Sqft:853 - 2555
-
Celling:9,9
Overview
Emerson House is a new condo community by YYZed Project Management currently in preconstruction at 1646 Dundas Street West, Mississauga. The community is scheduled for completion in Oct 2027. Available units range in price from $1,009,900 to $2,636,900. Emerson House has a total of 91 units. Sizes range from 853 to 2,555 square feet.
Reasons To Buy
Trusted Developer: Since 1999, YYZed Project Management Inc. has built a strong reputation as a leading urban development and project management firm. With decades of experience, they have successfully delivered numerous projects across the Greater Toronto Area and Southern Ontario, ensuring high-quality developments that stand the test of time.
Prime Location & Lifestyle: Bordering Toronto, Mississauga enjoys all the benefits of being next to Canada’s largest city while maintaining its own unique attractions. The city features Square One Shopping Centre (Ontario’s largest mall), Celebration Square, Sheridan College, the University of Toronto – Mississauga, beautiful golf courses, Lake Ontario, and much more, making it a vibrant and desirable place to call home.
Connectivity & Transportation: Mississauga boasts excellent transportation infrastructure, with easy access to seven major highways (401, 403, 427, 407, QEW, and more), ensuring fast travel to key destinations in Canada and the USA. The city is also home to an upcoming Light Rail Transit (LRT) system, MiWay Transit, multiple GO Stations, and Pearson International Airport, the busiest airport in Canada.
Population Growth & Economic Outlook: Mississauga, Canada’s 7th largest city, had a population of approximately 717,961 in 2021, with projections estimating growth to 995,000 over the next 30 years. Employment is also set to rise from 477,000 in 2021 to over 590,100, making Mississauga an ideal place to live, work, and thrive. With a rising population and increasing job opportunities, demand for housing will surge, driving higher real estate values and rental rates.
Marketing Summary
A boutique condo, just off Mississauga Road Take a look into you’re future living at Emerson, a boutique condominium residence expertly crafted for you. IMMERSE YOURSELF A collection of boutique condominium residences coming to one of Mississauga’s most exclusive neighbourhoods. Experience with fresh eyes the natural escapes of the Credit River, the richness of the Mississauga Road neighbourhood, the architectural heritage, and Emerson House’s expertly crafted suites and amenities. Source: Emerson House Residences
Features Finishes
PREMIUM BUILDING AMENITIES • Luxurious furnished lobby with 15’ Ceilings • Residents’ party room, with full kitchen and bar area on main level • Lounge area and co-working stations • Exercise room • Exclusive park-like landscaped courtyard with BBQ and seating area • Doggie wash station • Bicycle storage • Individual Hydro metering, including 2 water meters (hot and cold) per suite • Availability for EV Car charging stations • Smart locker system for parcel delivery PEACE OF MIND FEATURES • Virtual concierge • Controlled entryways • Smoke and carbon monoxide detectors in suites and common areas • In-suite monitoring at main entrances and exists • Keyless suite entry • Parcel delivery notifications SUITE FEATURES • Ground floor – 2 storey units have 9’ ceiling on main level and 8’ ceiling on mezzanine level • 3rd and 4th floors have 9’ ceiling heights • 5th floor – 2 storey units have 9’ ceiling height on first level and 9’ ceiling height on second level • Smooth finish ceilings throughout • High quality laminate flooring throughout, except bathrooms and laundry • Choice of 12” x 24” porcelain tile flooring in bathroom (including shower/tub wall tile) and in laundry • 5¼” baseboards and 3 1/2” casings throughout • Extended height entry door, security privacy viewer and quality finished hardware • All interior doors to have satin nickel finish lever hardware • All closets complete with laminate shelf, per plan • Decora style light switches and outlets throughout • All laundry rooms will contain white stacked washer and dryer • All windows are double-glazed and thermally insulated • All interior walls and ceilings painted with flat latex off-white paint • Carpet covered stairs in 2-floor suites • Semi-gloss paint in kitchen, bathrooms, laundry and all wood trim GOURMET KITCHEN FEATURES • Choice of designer selected cabinets from Vendor’s samples • Extended upper cabinets • Under cabinet LED lighting • High quality laminate flooring • Stainless steel appliances including fridge, slide in range, over-the-range microwave and dishwasher • Choice of quartz countertops • Choice of ceramic backsplash per builder’s samples • Under-mount stainless steel double sink • Deluxe pullout chrome faucet • Track lighting INSPIRED BATHROOM FEATURES • Designer appointed vanity cabinets from Vendor’s samples • Full width vanity mirror with beveled edge • Choice of quartz countertops • Master ensuite will feature shower with frameless glass door and glass enclosure, as per plan • Wall mounted rain head shower in master ensuite from Vendor’s sample • 2nd ensuite will feature a deep soaker tub, where available per plan • Under-mount sinks in all bathrooms • Double sink, where available per plan • Polished chrome single-lever faucets in all bathrooms and powder rooms • Wall-mounted lights in all bathrooms LIGHTING & HVAC • Individually controlled centralized heating and cooling system • Designer appointed ceiling light fixtures in all, foyer, hallways and walk-in closets. Dining room and Den to have capped ceiling outlets • Living room and bedrooms will have switched wall outlets • All suites wired with CAT6 cable outlets to enable connection to internet and communications LOWER PENTHOUSE FEATURES • Extended height 10’ ceilings on 7th floor • 5 ¼” engineered hardwood throughout, except bathroom and laundry • Premium views • Upgraded stainless steel appliance package in kitchens, including counter depth fridge, built-in oven and microwave, electric cooktop, under cabinet hood fan and dishwasher • White front load washer and dryer • Free-standing soaker tub, as per plan
Deposit Structure
$5,000 With Offer Balance to 2% in 30 days 2% in 90 days 2% in 180 days 2% in 360 days 2% on Occupancy All deposits will be withdrawn via Electronic Fund Transfer. All purchasers must provide a void cheque along with their worksheet.
Incentive Detail
INCENTIVE OFFERING|Special Deposit Structure $5,000 With Offer Balance to 2% in 30 days 2% in 90 days 2% in 180 days 2% in 360 days 2% on Occupancy 4 Years Free Maintenance **See sales representative for details 4 Years Free Parking Maintenance 4 Years Free Locker Maintenance Free Parking (Valued at $60,000) Free Locker (Valued at $5,000) Kitchen Island **Only applicable to select 2B+D units Free Assignment (Valued at $3,500) Lease Prior to Closing Capped Development Charges *Capped at $18,000 *Incentive, current as of August 23, 2023
Pre Incentive Details
: *Incentive, current as of August 23, 2023
: Capped Development Charges *Capped at $18,000
: Lease Prior to Closing
: Free Assignment (Valued at $3,500)
: Kitchen Island **Only applicable to select 2B+D units
: 4 Years Free Maintenance
: Special Deposit Structure
Pre Nearst Places
Nearst Places
Lake Ontario
Sheridan College
Mortgage Calculator
$2,636,900
/
Monthly
- Principal & Interest
- Property Tax
- Home Insurance






